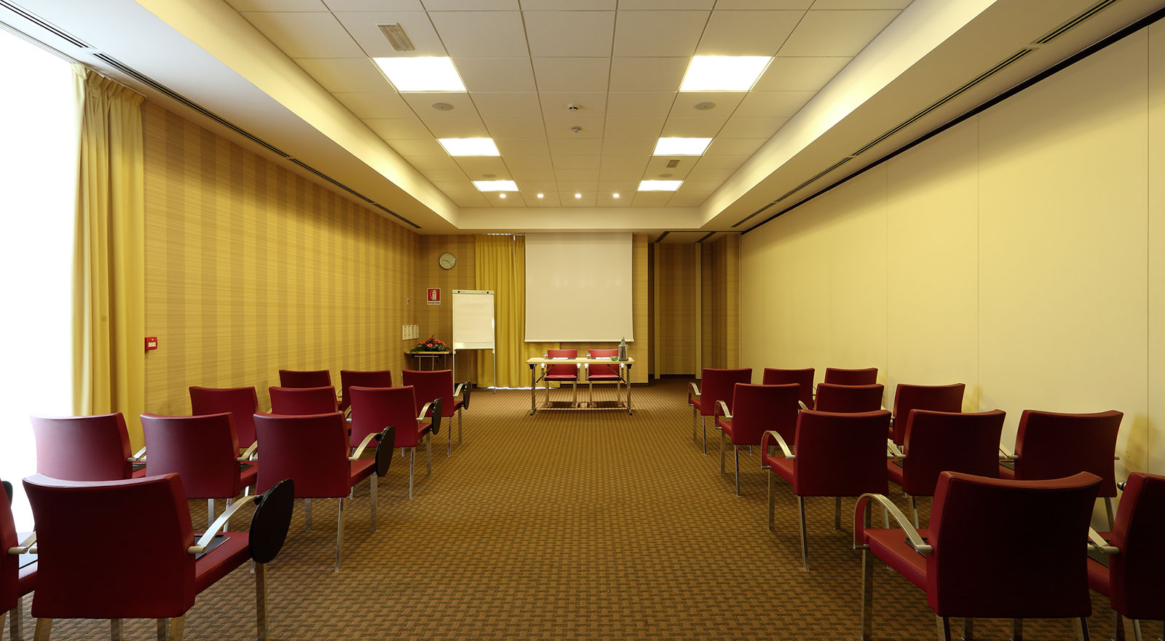
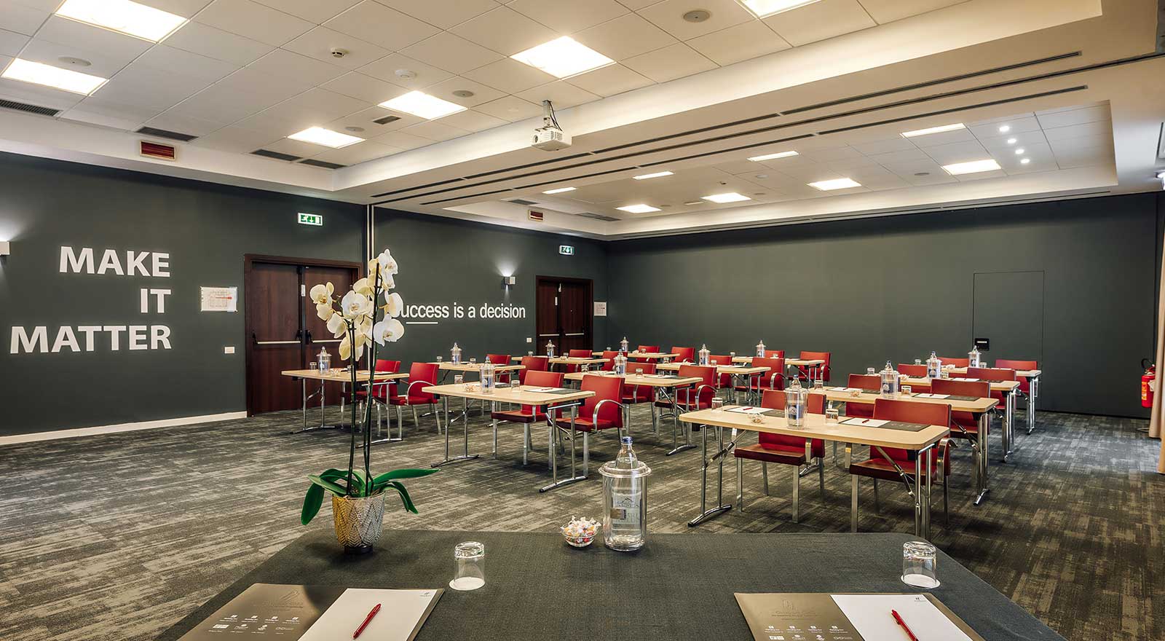
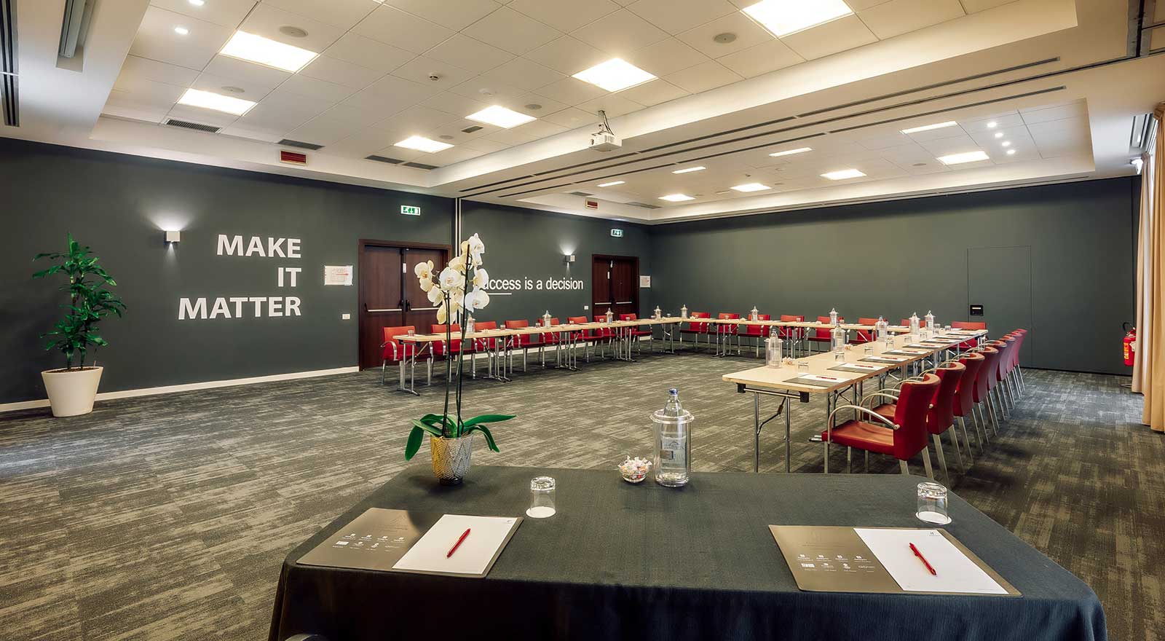
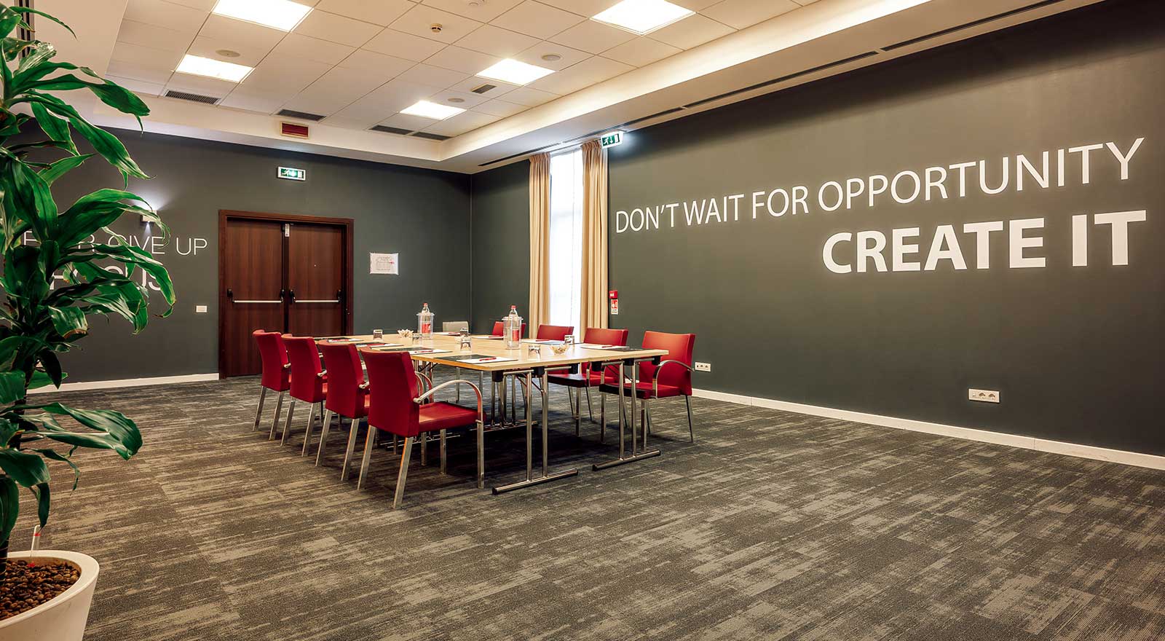
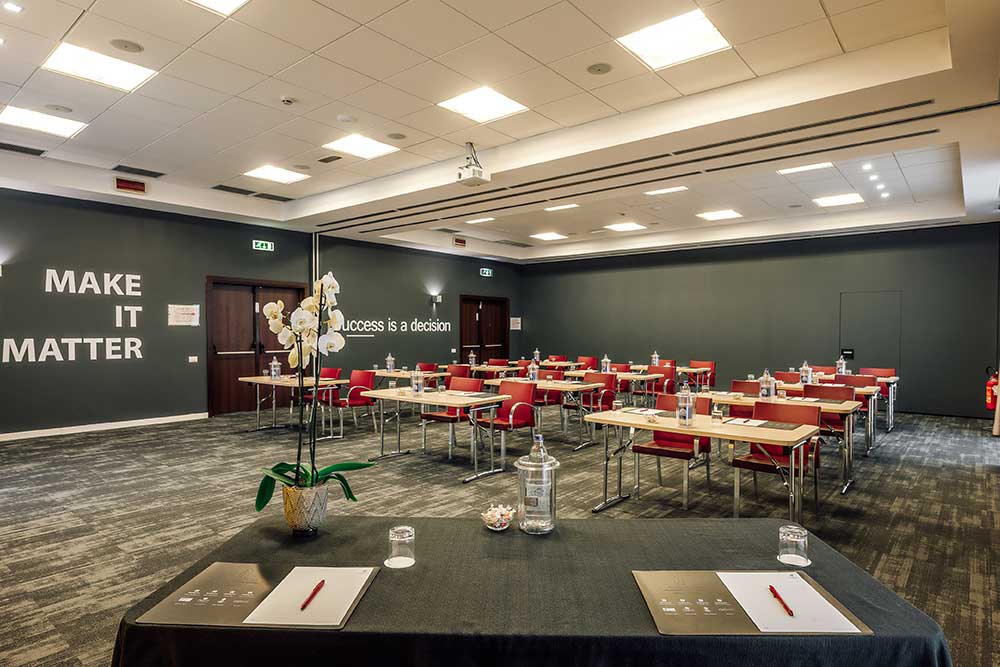
The complex is split into two floors, covering a total surface area of 400 sq m with 6 meeting rooms, decorated in modern style with cutting-edge equipment for professional encounters.
- 6 x 60 sq m meeting rooms, each of which with various layout options (height 3.5 m): U-shape, stalls, classroom, imperial table
- Armchairs with and without flap desk
- Capacity from 5 to 180 people (on each floor) with double plenary option – 180 sq m each
- Direct access from outside to the ground floor rooms
- Natural lighting
- Air-conditioning system adjustable from each room
- Giant screen and video-projector
- Flip-chart board
- Amplification systems, microphones, dvd systems, phone
- Podium and platform for shows or presentations
- Free high-speed fiber-optic WI-FI available throughout the hotel
- Secretarial assistance and coordination
- Large free car park
 CHC Group works at national level with six hotels in the most important italian cities, five of them Holiday Inn branded. Quality and experience mark past, present and future of our Hospitality style...
CHC Group works at national level with six hotels in the most important italian cities, five of them Holiday Inn branded. Quality and experience mark past, present and future of our Hospitality style...
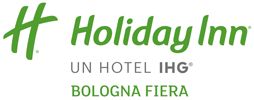 Via del Commercio Associato, 3 40127 Bologna (BO), Italia
Via del Commercio Associato, 3 40127 Bologna (BO), Italia